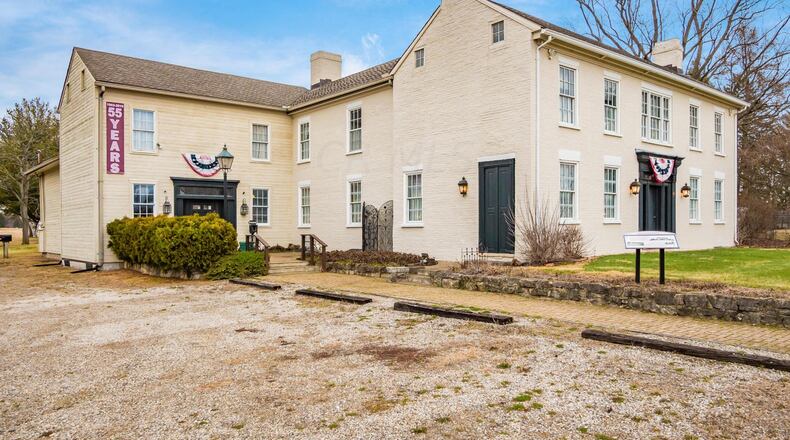Inside the front door is an entryway with wood floors and a ceiling light. To the right is a formal living room with a gas fireplace flanked by built in bookcases. This room also has luxury vinyl tile flooring.
To the left of the entry is another living area with gas fireplace surrounded by a wood mantel. There is an exterior door that opens to a walkway leading to the gravel drive in this room. It also has wood flooring.
And opening leads to another formal sitting room with a woodburning fireplace with brick and wood surround and wood mantel. This room also has crown molding and a closet.
The first floor also has a half bath with vinyl tile flooring, wainscoting on the walls and a long vanity area with multiple cabinets and double sink. There is also an exterior door in this room and a stained-glass decorative window. There is a full bath on the first floor as well with vinyl flooring, wood-paneled walls and a walk-in shower with glass door. There is another stained-glass decorative window in this bathroom.
The hearth room is open to this room and has tile flooring, a woodburning fireplace, wood beamed ceiling and chandelier. There is a built-in wood bin and cabinet adjacent to the hearth and fireplace with wood mantel. Because this was once a business, the kitchen flows through adjacent rooms. The first has wood cabinets and paneling, a brick accent wall, another decorative chandelier and a dishwasher. The adjacent room has a refrigerator, wall oven and built-in cabinets — as well as several pantry closets.
A laundry area, with washer and dryer, cabinets and a sink, is also located on the first level.
The main stairs are wood and lead up to the second level. A primary bedroom has a gas fireplace, wood flooring and two closets. There is a bath attached to this bedroom with ceramic tile halfway up the walls and a wood vanity.
A second bedroom has wood flooring and a decorative fireplace with brick hearth and a walk-in closet with wood paneling. There is a full bath with tub shower combination with glass doors, built-in linen closet and double vanity as well as vinyl flooring. A third bedroom has a gas fireplace with wood surround and mantel and built-in cabinets and double closets.
An addition to the main house is on the back; and there is a finished room connecting the two with decorative ceiling light and painted wood floors. There are additional bedrooms in the addition with newer wood flooring and double closets. A paver patio on the side of the main house connects to an entry for the wood sided addition.
The property has a carport, three-car garage, attached and detached garage and a farm building. The yard is partially fenced and there is also a storage shed. A separate building could be another residence and has a living room with wood floor and built-in corner cabinet, a kitchenette with gas range, half size refrigerator and single sink, and a full bath with walk-in shower with glass doors.
There is a large brick patio with partially covered area off the side of the house addition. The brick pavers create pathways throughout the property to connect other buildings.
Facts:
8518 E. National Road, South Vienna, OH 45369
Six bedrooms, three and one-half bathrooms
14,021 square feet
3.13-acre Lot
Price: $595,900
Directions: Route 40 National Road to S. Vienna
Highlights: Historical property with business or multi-family potential, original wood floors, multiple fireplaces – some woodburning and some gas, wooded lot with multiple outbuildings, garages and parking spaces, multiple kitchens, cellar with storage, some new flooring, partially fenced yard.
For more details:
Shawn Redman
Street Sotheby’s International Realty
614-946-5983
Shawn.redman@sothebysrealty.com
About the Author


